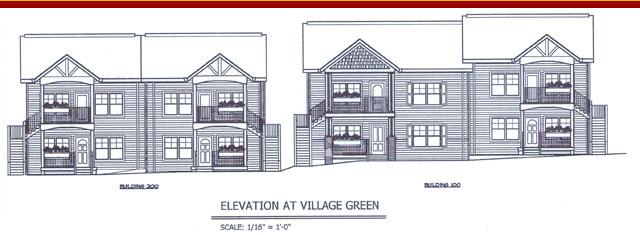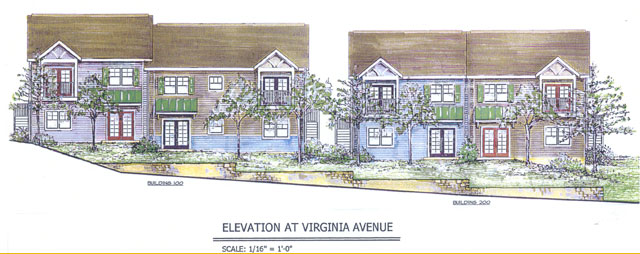BROTHERTON COMMONS PROJECT – Asheville, NC
Glazer Architecture provided design and construction documents for this 32-unit mixed income housing community on a 7½ acre site. The project incorporates the principles of affordability, smart growth and energy-efficiency into a clustered housing development that encourages a sense of community and neighborhood interaction. 18 of the units are to be "affordable", for low or moderate income households. The buildings, clustered around a village green, are designed to meet Advanced Energy's System Vision standards for energy efficiency. Parking is in two remote locations with connecting pedestrian walkways. The project has a community building and common play and garden areas.


Document Actions
 Previous
Previous
