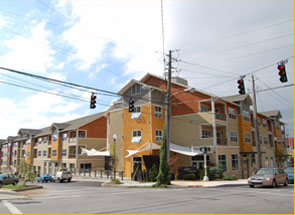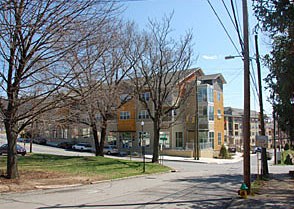LEXINGTON STATION – Asheville, NC
Lexington Station, a mixed-use, infill development in downtown Asheville, is located on 1.7 acres which previously housed a warehouse. The project consists of three buildings with a total of 66 residential condos, 25,000 square feet of commercial space for offices, retail and restaurants, 100 underground parking spaces, as well as outdoor plazas and landscaped areas.
Systems-built, modular construction
Unique to Lexington Station, the residential portion of this project is systems-built, modular construction. This is the first example of modular multi-story, multi-family construction in the Asheville area. Even more unique is the combination with commercial levels and underground parking.
Through modular construction, considerable savings in production costs was realized and the project was not impacted by poor weather. The construction meets high national standards, incorporating many aspects of "green" sustainable practices, and produces very little construction waste.
Smart Growth
Lexington Station is an excellent example of "smart growth", taking advantage of an already-developed, underutilized site and tapping into the existing City infrastructure. It is accessible to public transportation and within walking distance of all downtown amenities.
 |
|
 |
 |
 |
 |
Document Actions
 Previous
Previous

