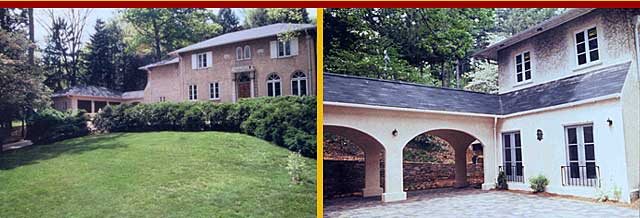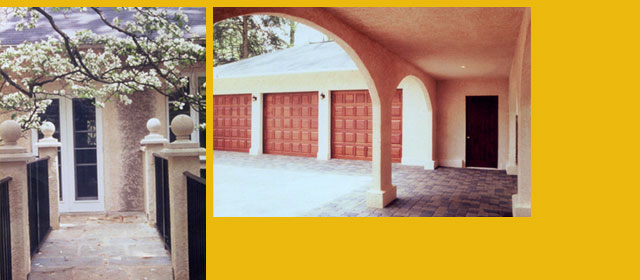Additions & Renovations – Asheville, NC
Additions and renovations to this 1920's house are in keeping with the original architecture. The new three-car garage and arcade connector to the main house met the approval of the Biltmore Forest review board for appropriateness in this historic neighborhood. The original garage was converted into a family room. A new bridge connects the upper floor of the house to the swimming pool, thus providing bathers with easy access to changing room facilities.


Project by Patti Glazer’s previous firm, Mathews & Glazer Architects, PA
Document Actions
 Previous
Previous

